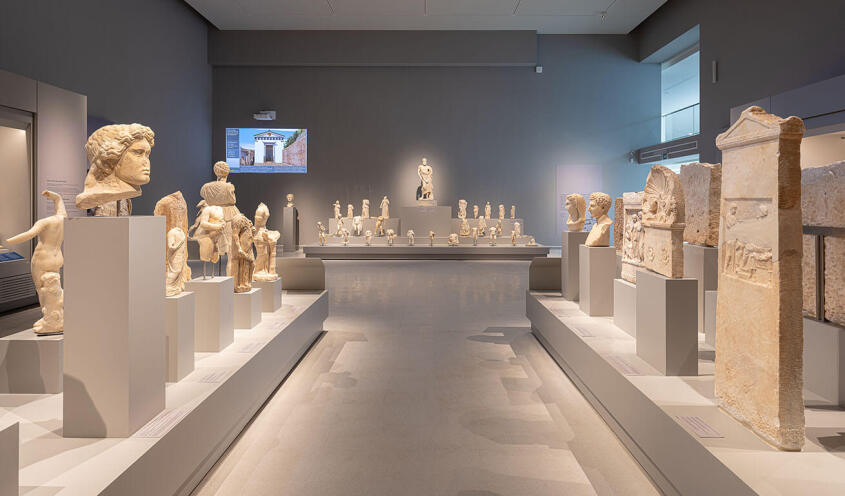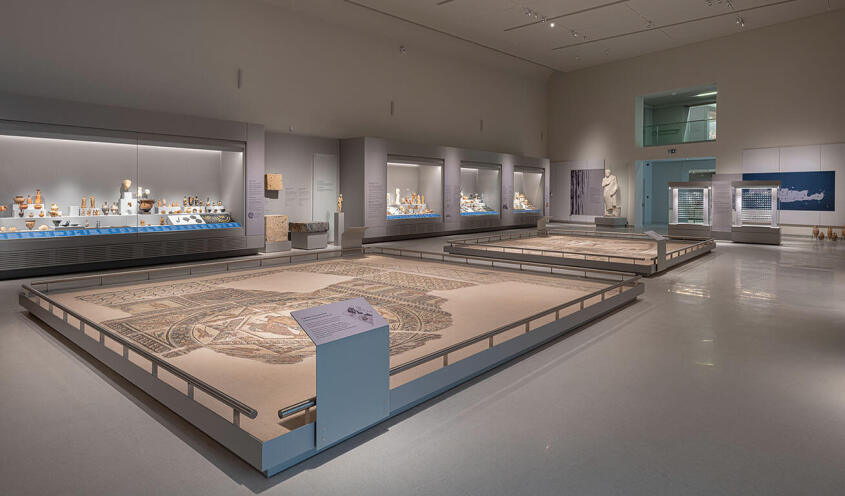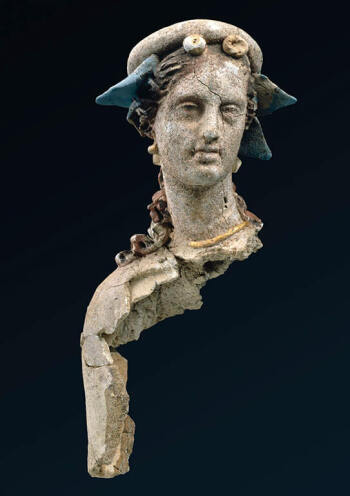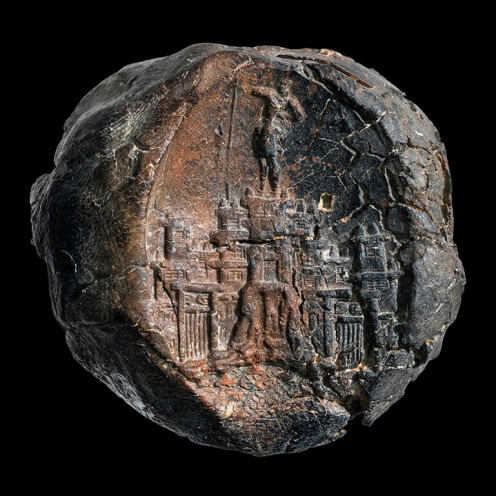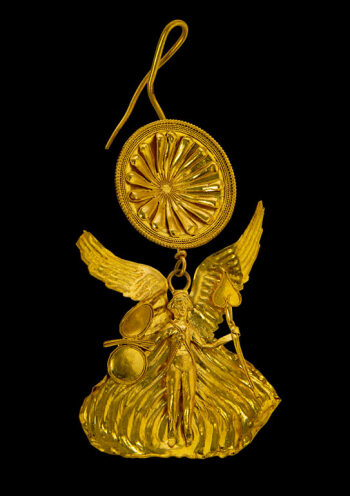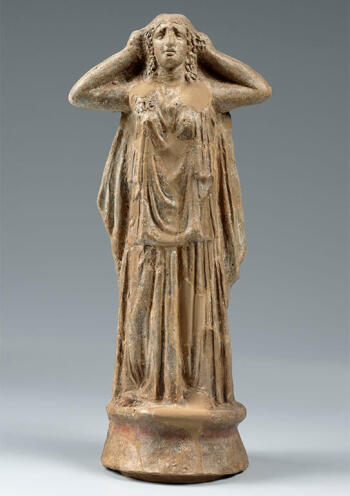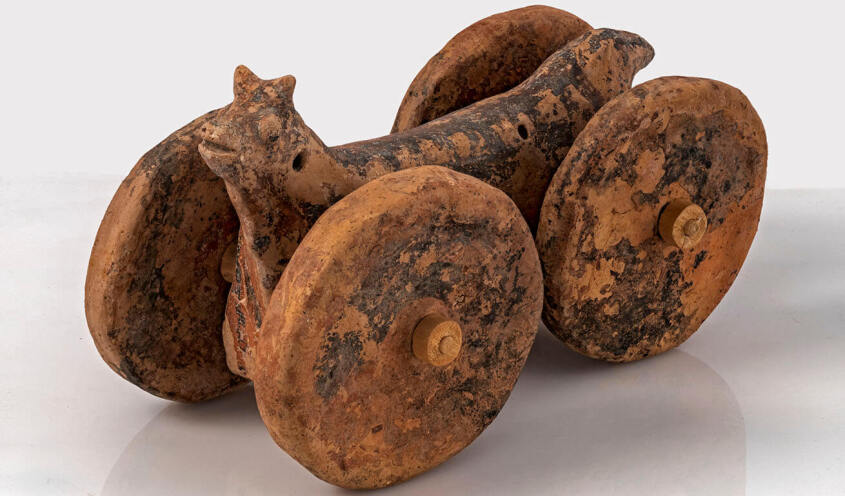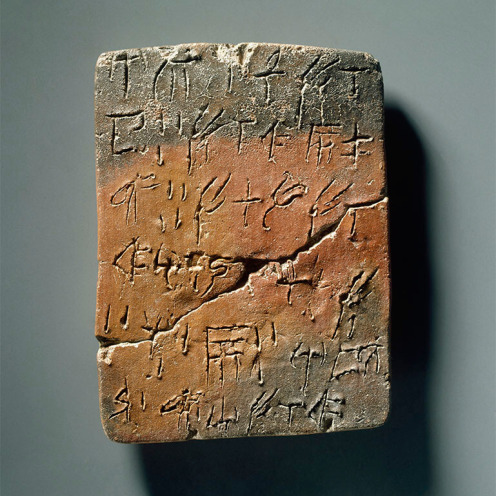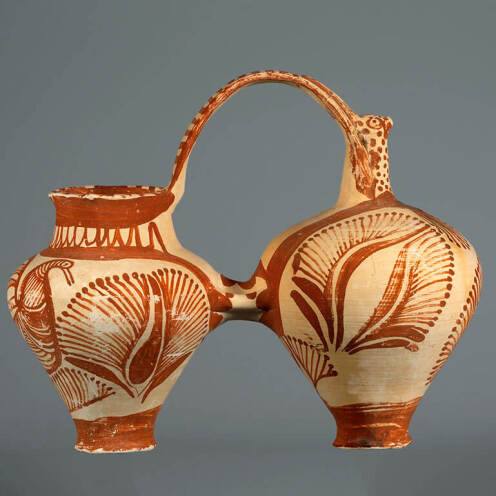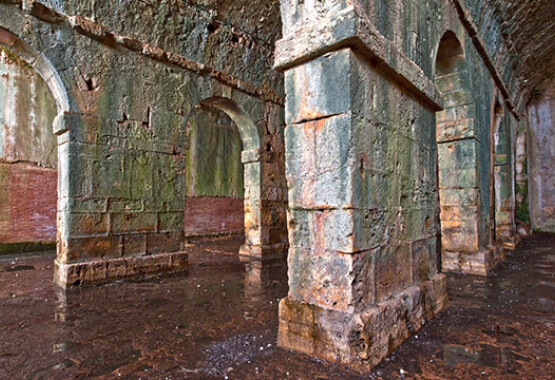
Archaeological Museum of Chania
The Archaeological Museum of Chania is located in the suburb of Chalepa, the most important historic district of Chania after the Venetian urban core. It is constructed on a plot of land covering 12 acres, with a total area of space measuring approximately 6,000 m2 and with a magnificent view over much of the city, especially the seafront. The Museum, designed by architect Theofanis Bobotis and partners, is composed of two distinct linear masses rising from the earth, a symbolic reference to the vestiges of civilization beneath the ground. Constructed to international standards according to the basic principles of public buildings, it is a dynamic and immediately recognisable building, a landmark for the whole city.The permanent exhibition features the rich archaeological heritage of the regional unit of Chania over the long course of time. From the earliest human presence in Chania, through prehistoric settlements and historical cities, displayed artifacts highlight aspects of social and administrative organization, religion, entertainment, war, and trade. The daily life of past people is also explored, offering snapshots of their occupations, homes, furniture, utensils, toiletries, burial customs, and attitudes towards death. Specialised representations, digital media and two tables with tactile exhibits and braille captions enrich the documentation of the collection, offering an engaging and memorable visiting experience.
The permanent exhibition
The permanent exhibition of the Archaeological Museum of Chania is set out in three galleries on the ground floor and one on the upper floor of the building. In the first gallery, the narrative opens with the earliest human presence in Chania, continuing with the presentation of prehistoric settlement life. Ancient objects and reconstructions associated with public and private life reveal the splendour of the Minoan past of West Crete, the coming of the Mycenaeans, and highlight the importance of the palatial centre of Kydonia, present-day Chania.
In the second gallery, the exhibition continues into historical times and the establishment of the city-states of West Crete, notably Kydonia, Aptera and the League of cities established in the 3rd c. BC, known as the of the Oreioi. Emphasis is placed on productive activities, alliances, coinage and also the commerce with East and West, which is explored in a special video presentation.
In the third galley, aspects of everyday life in historical times unfold through a multitude of artefacts and the reconstruction of a house that was destroyed in the great earthquake of 365 AD. Sanctuaries and religious customs, the Asklepieion of Lissos, funerary practices and representative examples of sculpture and funerary monuments complete the narrative of the life of the people of West Crete up to the 4th c. AD. Special video presentations highlight the important Asklepieion of Lissos, with its unique group of marble statues, and the destruction of the “Miser’s” House. Two tables with tactile exhibits and braille captions enrich the exhibition.
In the gallery on the upper floor are exhibited numerous objects from the Konstantinos, Marika and Kyriakos Mitsotakis Collection, ranging from the 4th millennium BC to the 3rd c. AD.
